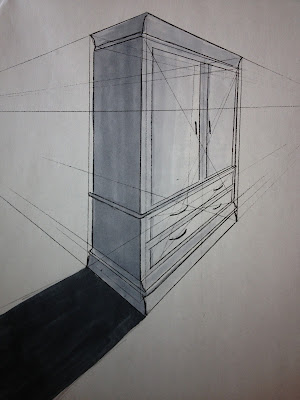 |
| "Mario Kart! Don't forget Luigi!" |
 |
| Some of Mr. Sterken's Interior Design class with their Luigi Pumpkin |
Luigi Cart Pumpkin
Every year we have a home room pumpkin carving contest at my school on Halloween.This is my home room's entry in that contest. I think my interior design students did a great job!
They came up with the idea and concept and decorated and built it in about 45 minutes.
They worked really well as a group.
While some classes spend days ahead of time this group didn't prepare beforehand at all and worked with what we had on hand in the classroom!







































